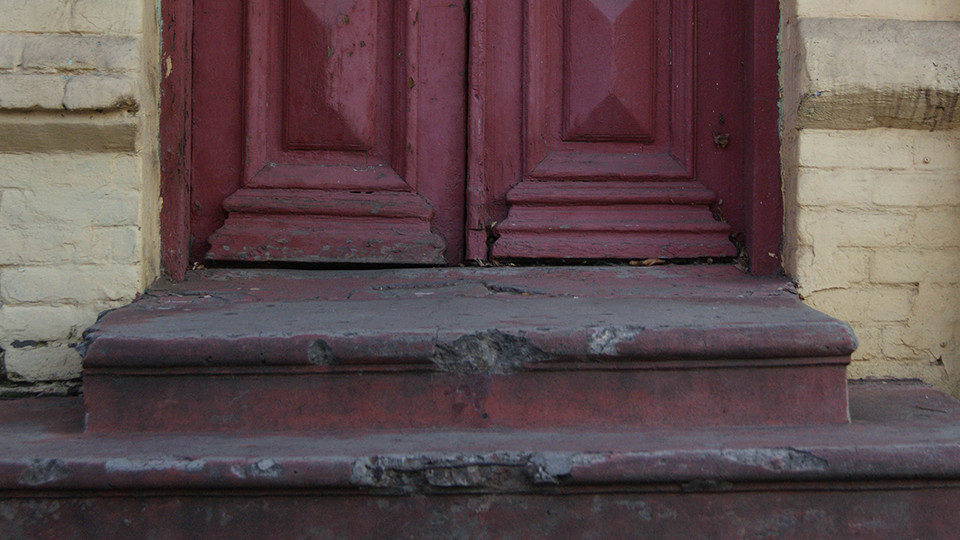Why Tall Steps Violate Building CodesMost tall steps are also single steps
Engineers, code officials and architects know the reasons why people fall on single steps. When designing buildings, homes and walkways engineers and architects try to avoid single steps. Where single steps exist or cannot be avoided these hazards need to be marked. Most local codes do not have provisions that ban single steps but they often adopt national model building codes. These codes regulate the permissible height, minimum and maximum, for single steps. The model building codes also require that single steps be marked with paint, lighting, hand rails or contrasting materials.
A single step fall lawyer will often need the assistance of an engineer to explain to the jury why single steps are hazardous. Most building codes limit the maximum height of a commercial step to 7 inches and a residential step to 8 inches. Designers have installed level platforms in parking garages with inclines leading to higher floors. Such platforms confront pedestrians with a single step of varying heights depending on where the pedestrian approaches the platform. This danger may be avoided by locating the stairwells at the edge of the parking garages where the locations are level. If the level platform is located in a sloping garage the builder may place guard rails on the platform where the step height exceeds 7 inches. Tall step lawyer George Patterson has successfully litigated several single step fall cases.


